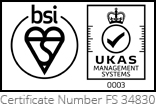LAND AT GREY FARM, HIGH STREET, WHEATON ASTON, STAFFORD, ST19 9NP

- Type: Development Site
- Size: 851.8m²
- Status: For Sale
- Location: LAND AT GREY FARM, HIGH STREET, WHEATON ASTON, STAFFORD, ST19 9NPView map
- 0.46 acres (0.187 ha)
- Full planning permission for 9 dwellings
- Technical pack available
- Village centre location
- Call us on 01902 710999
- Make an enquiry
Full Property Description
INTRODUCTION
A prime development site of approximately 0.46 acres in a highly desirable village location with full planning permission for nine dwellings. Reserved matters have been approved hence the site is ready to be developed without delay. Offers are invited on an unconditional basis.
LOCATION
The site is located within the village of Wheaton Aston, Staffordshire, approximately 9 miles southwest of Stafford and 7 miles west of Cannock.
Junction 12 of the M6 is only 5 miles away giving easy access to Birmingham, Walsall and Wolverhampton. Close proximity to the M54, A449 and A5 provide easy access to Stafford, Cannock, Telford and Shrewsbury.
The village of Wheaton Aston has pubs, a village shop, doctor’s surgery and a primary school all of which are within walking distance of the site.
DESCRIPTION
The site extends to approximately 0.46 acres and is an irregular shape, being bordered on all sides by existing residential development. A site plan can be found on page four of these sales details.
Access to the site is off High Street adjacent to Grey House Farm which is also owned by our client and is not part of the property for sale.
The site comprises a former farmyard and part of the rear garden to Grey House Farm and is generally level.
PLANNING
The site lies within the jurisdiction of South Staffordshire Council. Planning permission was granted on 23rd October 2014 under application reference 13/00799/OUT.
A Section 106 Agreement accompanies the planning permission which requires that two of the units shall be “Affordable Units” however planning policies have since changed so we believe that it will be possible to seek removal of this requirement.
A reserved matters approval was secured on 28th November 2024 covering the following:
“Approval of Reserved Matters for the Scale: The height, width, length and overall appearance of each of the buildings. The Appearance: The visual impression. The Landscaping: Private and public space (hard and soft landscaping) pursuant to 13/00799/OUT for a residential development of nine properties”
TECHNICAL
A detailed technical pack is available upon request.
SCHEDULE OF FLOOR AREAS
The following dwelling types and floor areas are proposed:
Plot 1 3 bedrooms 164 m²
Plot 2 3 bedrooms 129 m²
Plot 3 1 bedroom 55.8 m²
Plot 4 3 bedrooms 93 m²
Plot 5 2 bedrooms 67 m²
Plot 6 3 bedrooms 91 m²
Plot 7 3 bedrooms 94 m²
Plot 8 2 bedrooms 79 m²
Plot 9 2 bedrooms 79 m²
Total floor area 851.8m²
TENURE
The freehold interest is for sale with vacant possession upon completion.
GUIDE PRICE
Offers are invited. We reserve the right to set a closing date for bids. VAT will not be charged on the sale.
OBLIGATIONS ON THE BUYER
The purchasers will be required to undertake the following works as a condition of the purchase:
i. Carry out alterations to the access including the front wall, brick pillar and railings.
ii. Carry out alterations to the side access into Grey House Farmhouse.
iii. Demolish the “cowshed” making good any impacts on Grey House Farmhouse and to construct a pantry at the rear of the farmhouse.
iv. Construct a new double garage as indicated on the plans for the benefit of the Farmhouse.
v. Provide and maintain pedestrian and vehicular access to serve the Farmhouse.
vi. Construct a new brick boundary wall of not less than 2m in height around the Farmhouse boundary as indicated on the plans.
vii. Establish and undertake any required bat mitigation measures.
viii. There will be a general obligation on the Buyer to implement the approved scheme – any revisions to be approved by the Vendors.
LEGAL COSTS
Each party will bear their own legal costs in the transaction.
SERVICES
We understand that mains services are available to the property including drainage. The Buyer will be required to connect the Farmhouse to the mains drainage system as part of the wider development.
VIEWING & FURTHER INFORMATION
If you require access on to the site then please contact First City to make arrangements.
Further information is available from First City; contact Christopher Bywater of First City on 01902 710999 or chris@firstcity.co.uk
SUBJECT TO CONTRACT




















