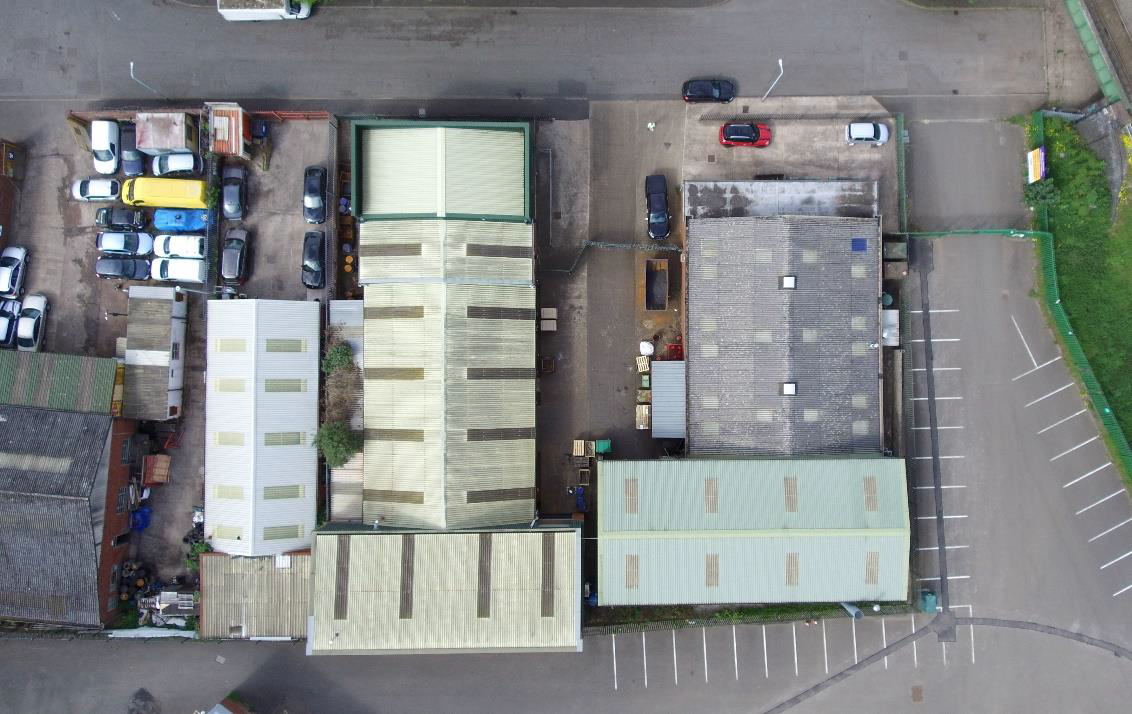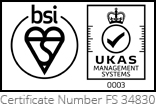Unit A and Unit B - Wolverhampton WV10

- Type: Industrial
- Size: 1,366 sqm
- Status: For Sale,To Let
- Location: Alma Street, Wolverhampton, WV10 0EYView map
- Unit A approximately 619 sqm (6,662 sqft) and Unit B approximately 747 sqm (8,041 sqft)
- Workshop & Storage Building with Offices, Fenced & Gated Site
- Part Freehold/Part Long Leasehold
- Approximately 1 mile from City Centre
- Call us on 01902 710999
- Make an enquiry
Full Property Description
LOCATION
The premises are located between two arterial roads, Willenhall Road and Wednesfield Road on the eastern side of Alma Street within the Heath Town suburb of Wolverhampton. Wolverhampton City centre is approximately 1 mile via the main A4124 Road. Junction 10 of the M6 can be accessed approximately 3.5 miles to the east via the A454 and Black Country Route. The property is within an area of mixed commercial and residential use and situated between a main railway line and the Wyrley and Essington canal.
DESCRIPTION
The premises comprise two separate workshops and interconnected storage units dated circa 1977 onwards, extended circa 1999 and 2005. They are separated by a gated hard surfaced loading/access yard with vehicular access onto Alma Street.
Unit A
Comprises a workshop with metal shutters fronted by single storey offices, toilets and kitchenette with an interconnected warehouse extension to the rear. A mezzanine floor to parts. The premises are brick built with a concrete portal frame surmounted with profile sheeting with roof lights. Solid concrete floors. Eaves height in the workshop is 2.9m minimum and 4.9 maximum. Roller shutter loading access. Access through to a more recently built rear warehouse which is steel portal framed with profile metal cladding. Solid concrete floors. Eaves height in the warehouse is 5.23m minimum and 6.3m maximum. Roller shutter access to yard.
Unit B
Comprises a single bay industrial property fronted by two storey offices with an interconnected two storey workshop at the rear. The premises are brick built, surmounted with a steel truss roof and profile sheeting with roof lights. Solid concrete floors. Eaves height of circa 3.5m. Roller shutter loading access. Access through to rear two storey workshop which is steel portal framed with brick walls and profile metal cladding. Solid concrete floors. Eaves height is 2.8m beneath an upper floor workshop. Roller shutter doors access both ground and first floor. The two storey office building is a more recent extension. Brick construction with metal profile cladding sheeting and upvc windows with metal shutters.
| UNIT A | DESCRIPTION | SQFT | SQM |
| Workshop & Offices | 3,530 | 328 | |
| Warehouse | 2,500 | 232 | |
| Mezzanine | 632 | 59 | |
| TOTAL | 6,662 | 619 | |
| UNIT B | DESCRIPTION | SQFT | SQM |
| Workshops | 4,628 | 430 | |
| First Floor Workshop | 1,292 | 120 | |
| Offices | 1,636 | 152 | |
| Side Store | 485 | 45 | |
| TOTAL | 8,041 | 747 | |
| GRAND TOTAL | 14,703 | 1,366 |
TENURE
Unit A is long leasehold on the following terms:
• 99 years from 9th February 1978
• Landlord: Wolverhampton City Council
• Current rent £7,100 pa. Rent reviews every 14 years.
Unit B is freehold.
SERVICES
We understand all main services are connected to unit B but unit A does not have a main gas supply. All interested parties should make their own enquiries to the relevant authorities regarding the suitability, capacity and location of services.
VAT
We understand the owner has not elected to waive the VAT exemption and therefore VAT will not be charged on the sale price.
RATEABLE VALUE
Unit A £28,250 – 1 April 2023
Unit B £19,750 – 1 April 2023
SALES PRICE
Offers are invited in the region of £750,000 (Seven Hundred and Fifty Thousand Pounds) for both Units A and B.
Alternatively, the units will be divided and sold independently, the sales price is available upon request.
RENTAL PRICE
Consideration will be given to renting Unit A on Full Repairing and Insuring (FRI) Terms, at a rent of £3.75 per sqft.
EPC
EPC rating unit A – 105E
EPC rating unit B – 69C
LEGAL COSTS
Each party will be responsible for their own legal costs.
VIEWINGS
Viewings by appointment only. All enquiries to First City ‘The Property Consultancy’ on 01902 710999 quoting reference 5212. Ask for Neil Hazlehurst neil@firstcity.co.uk




















