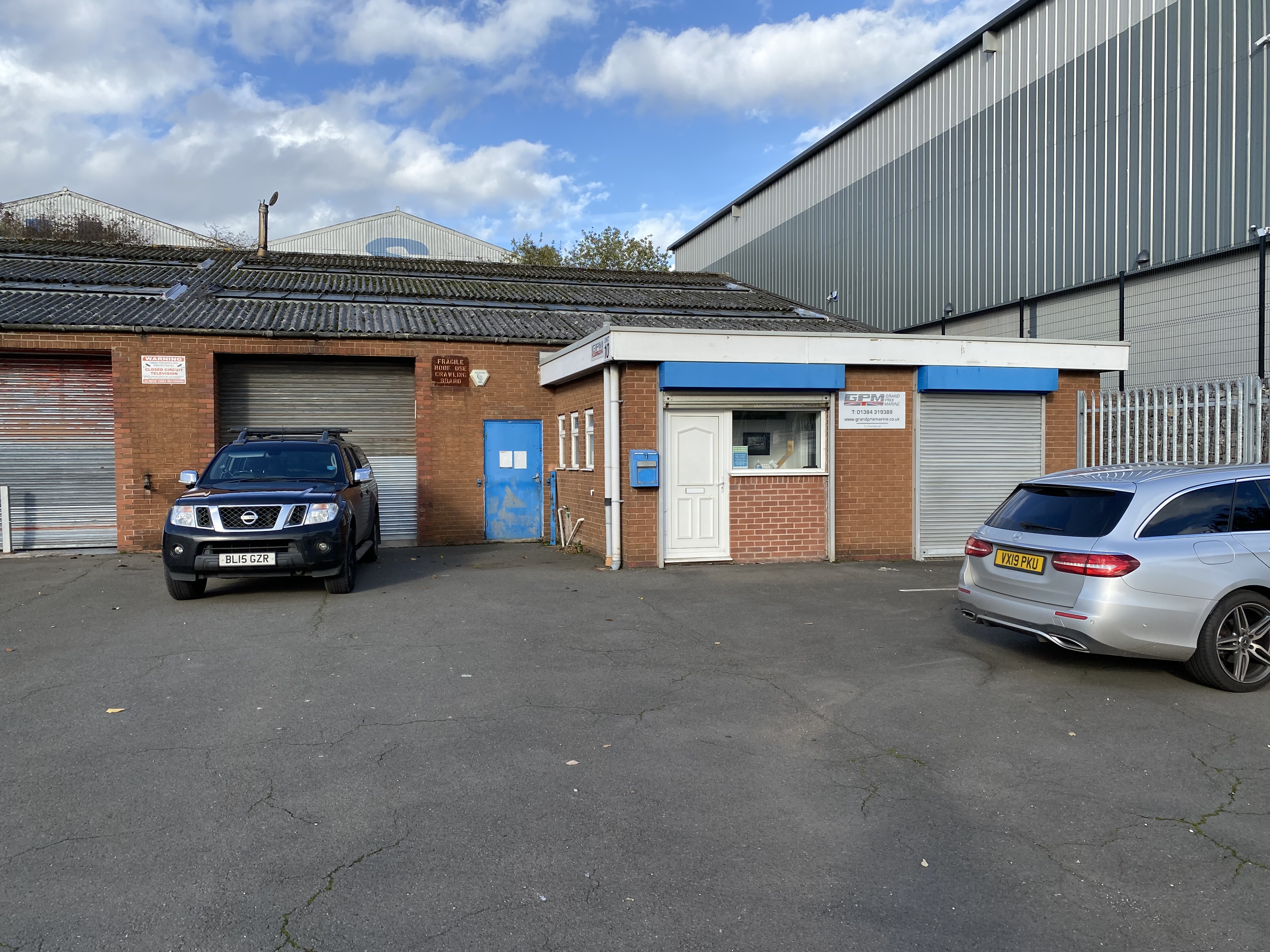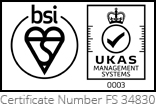Unit 10 Pedmore Road Industrial Estate

- Type: Industrial
- Size: 3,000 plus mezzanine
- Status: Sold
- Location: Unit 10 Pedmore Road Industrial Estate, Brierley HillView map
- Generous Car Parking & Outdoor Storage
- Partially Fenced & Gated Site
- Established Commercial Location
- Includes Office/Reception Area
- Call us on 01902 710999
- Make an enquiry
Full Property Description
LOCATION
The unit is located on the Pedmore Road Industrial Estate within a quarter of a mile of the Merry Hill Shopping Centre.
The motorway network is accessible via junctions 2 and 3 of the M5 at Oldbury and Halesowen respectively.
DESCRIPTION
Steel portal frame construction with brick/part clad walls surmounted by a pitched, insulated corrugated asbestos roof incorporating rooflights. Height to underside of haunch 3.3m (10’10”). Height to apex 5.87m (19’3”). Single storey brick built offices are included.
Parking/yard space is available to the front and right-hand side of the unit.
Mezzanine floor to the rear of the building.
ACCOMMODATION
|
Description |
SQFT |
SQM |
|
Warehouse/Factory |
3,001 |
278.88 |
|
Mezzanine |
1,033 |
96 |
|
|
|
|
|
TOTAL |
4,034 |
374.88 |
TENURE
The freehold interest is for sale.
VAT
We understand the owner has not elected to waive the VAT exemption and therefore VAT will not be charged on the sale price.
BUSINESS RATES
The current rateable value (2023) is £18,500 and the premises are described as “Factory and Premises”.
ASKING PRICE
Offers are invited in the region of £250,000 (Two Hundred & Fifty Thousand Pounds) for the freehold interest.
LEGAL COSTS
Each party will be responsible for their own legal costs.
VIEWINGS
Viewings by appointment only. All enquiries to First City ‘The Property Consultancy’ on 01902 710999 quoting reference 5143. Ask for Christopher Bywater chris@firstcity.co.uk
EPC
Energy Performance Asset Rating is 109/D valid until 16th December 2028.




















