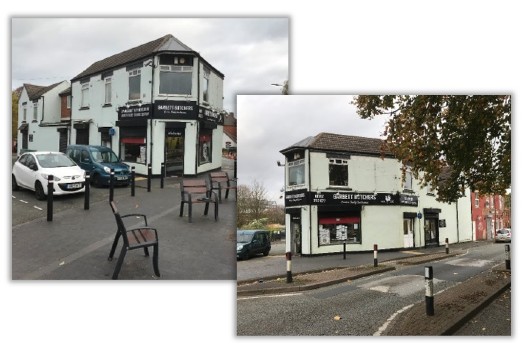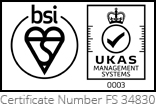1 Hilton Street, Wolverhampton, WV10 0LF

- Type: Retail,Residential,Other
- Size: 2,864 sqft
- Status: Sold
- Location: 1 Hilton Street, Wolverhampton, WV10 0LFView map
- FOR SALE BY AUCTION - Substantial property offering considerable potential with planning permission for creation of two further commercial units and three, first floor flats.
- Currently trading as butcher’s shop with ancillary accommodation to rear.
- Close to University of Wolverhampton’s Springfield Campus
- 2,864sqft (266.08sqm)
- Call us on 01902 710999
- Make an enquiry
Full Property Description
LOCATION
The property occupies a prominent corner position at the intersection of Hilton Street and Water Street close to the Wolverhampton Ring Road and less than 500m from the City Centre.
Of particular note is the close proximity of the University of Wolverhampton Springfield Campus which has benefitted from multi-million pound investment in recent years. Further developments are proposed on the Campus which in turn has stimulated further significant investment from the private sector in the immediate area.
DESCRIPTION
The property comprises a substantial two storey building constructed of brick with rendered elevations under a pitched and hipped interlocking concrete tile roof.
It has traded for many years as a butcher’s which has a retail shop fronting onto Water Street and Hilton Street. There is substantial ancillary accommodation to the rear which has been adapted for use as a butcher’s comprising cold stores, storage and preparation areas. This could be sub-divided to create two additional commercial units.
There is an extensive first floor which has been partially converted into residential use. This work can be completed relatively easily to create three first floor apartments which can be accessed separately from the shop.
ACCOMMODATION
The net internal area over two floors is calculated to be approximately 2,864ft2 (266.08m2). Floor plans available upon request.
PLANNING
The property benefits from a planning permission under reference 18/00432/FUL “proposed change of use at first floor to create 3 no. flats and sub-division of ground floor to create an additional 2 no. commercial units with new shop fronts and roller shutter”.
We believe that this planning permission has been implemented and is therefore extant but interested parties should rely on their own enquiries in this regard.
Alternatively, the ground floor may be suitable for conversion into one large retail unit subject to the necessary consents.
TENURE
Freehold. Vacant possession upon completion.
BUSINESS RATES
The rateable value is understood to be £6,900. This is likely to be adjusted upon completion of the works and Council Tax would be levied on the first-floor residential elements.
SERVICES (NOT CHECKED OR TESTED)
We understand that mains electricity, gas, water and drainage are available to the premises however interested parties should rely on their own enquiries.
ENERGY PERFORMANCE CERTIFICATE (EPC)
Energy Performance Asset Rating: E.
LEGAL COSTS
Each party to be responsible for their own costs.
METHOD OF SALE
The property is currently for sale by private treaty but is also being offered for sale at auction on Thursday 23rd February 2023 with a guide price of £200,000 plus fees https://www.sdlauctions.co.uk/auction/1061/national-property-auction-2023-02-23/
VIEWINGS
By appointment through the joint. All enquiries to First City the Property Consultancy on 01902 710999 quoting reference 4928. Ask for Chontell Buchanan or Christopher Bywater.




















