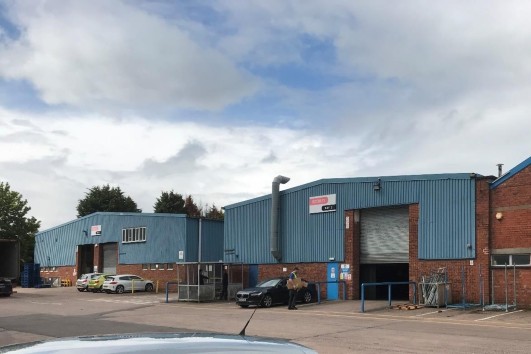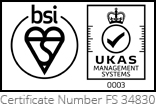Macrome Works, Units 1-5 Macrome Road, Wolverhampton

- Type: Industrial
- Size: 51,957 sqft (4,827sqm)
- Status: Sold
- Location: 1-5 Macrome Road, WolverhamptonView map
- Long established Factory/Warehouse facility within easy access of main arterial roads and motorway network
- Total floor area of circa 51,957ft2 (4,827m2) with a site area approximate 2.3 acres (0.93 ha)
- Service Yard To Rear – Ample Parking
- Capable Of Sub-Division
- Call us on 01902 710999
- Make an enquiry
Full Property Description
LOCATION
The city of Wolverhampton has a population of 252,000 (2015 estimate) and forms part of the West Midlands conurbation with a population of 2.50 million (2015 estimate). The city is located at the very heart of the UK, with Birmingham 18 miles to the south east, Manchester 66 miles to the north and London 127 miles to the south east.
Wolverhampton is also at the centre of the country’s infrastructure platform. The city is served by the M6, M6 Toll and M54 motorways, which further connect with the M5, M42, M40 and M1, providing excellent connectivity with the national motorway network. The town’s main arterial roads are the A41 which leads south east towards Birmingham and north west into Shropshire. The A460 and A449 lead north towards the M54 (Junctions 1 and 2 respectively) and south towards Dudley. Junctions 1 & 2 of the M54 are 4 miles to the north and Junction 10 of the M6 is 5 miles to the east.
Wolverhampton Railway Station is served by the West Coast Mainline with a journey time to Birmingham New Street of 20 minutes and London Euston of 1 hour 40 minutes, also with direct rail connections to Manchester, Edinburgh and Glasgow. The city centre is served by Line 1 of the Midland Metro Rapid Transport Network, providing connections to West Bromwich and Birmingham city centre.
Wolverhampton’s central location, excellent communications, along with its skilled and accessible labour force have proved to be very attractive to major logistics / manufacturing occupiers, having recently benefited from significant investment from Jaguar Land Rover, Poundland, Moog, UTC Aerospace, ERA Locks and Wiggle amongst others.
SITUATION
The property is situated on Macrome Road, approximately 2 miles to the north west of Wolverhampton city centre and 2 miles from Junction 2 of the M54. The A449 which is one of the main arterial routes into Wolverhampton from the north of the city centre is approximately one mile to the east.
The surrounding uses are predominantly industrial and residential. The critical mass of residential development surrounding the property ensures the property has long term redevelopment potential and underpins the residual value of the site.
DESCRIPTION
The premises comprise one detached unit plus four interlinked units all of which are capable of sub-division. The units are currently occupied by Rothley Limited who are planning a relocation due to the continuing expansion of their business. The units will therefore be available with vacant possession.
The units have been constructed in various phases, the earliest being Bays 3 & 4 were thought to have been constructed in the 1950’s, Bay 5 in the 1960’s and Bays 1 & 2 in the 1970’s. Notwithstanding the units have been maintained in good order throughout and benefit from a shared service yard at the rear.
Unit 1
Modern portal frame construction, brick and block walls with external cladding. Two storey offices to the front, single storey offices to the side. Gas heating to offices and factory. Two roller shutter doors at rear, 5m to eaves.
| Ground Floor Offices | 2,332ft2 | (216.66m2) |
| First Floor Offices | 1,517ft2 | (141m2) |
| Factory | 11,904ft2 | (1,106m2) |
Unit 2
Modern portal frame construction, brick and block walls. Two storey offices/workshop to the front. Oil fired combat heater in factory. Roller shutter door to rear. Overhead crane (needs recommissioning), 5m to eaves.
| Ground Floor Offices | 775ft2 | (72m2) |
| First Floor Offices | 775ft2 | (72m2) |
| Factory | 7,866ft2 | (730.8m2) |
Unit 3 & 4
Brick construction with steel truss roof, profile metal sheeting roof covering (replaced 20080. Oil fired combat heater. Roller shutter doors in rear of each unit, eaves 4.7m approximately.
| Unit 3 | 9,151ft2) | (850m2) |
| Unit 4 | 9,151ft2) | (850m2) |
Unit 5
Brick construction with steel portal frame, asbestos cement roof, oil fired combat heater, roller shutter door leading to covered loading area. Lean-to extension at rear. Eaves height of main unit approximately 4.6m.
| Factory | 6,006ft2 | (558m2) |
| Extension | 1,064ft2 | (98.84m2) |
| Loading Area | 1,430ft2 | (132.88m2) |
Summary of Floor Areas
| Unit 1 | 15,753ft2 | (1,463.66m2) |
| Unit 2 | 9,416ft2 | (874.8m2) |
| Unit 3 | 9,151ft2 | (850m2) |
| Unit 4 | 9,151ft2 | (850m2) |
| Unit 5 | 8,500ft2 | (789.72m2) |
| 51,971ft2 | (4,828.18m2) | |
TENURE
The premises are available to let by way of a new Full Repairing and Insuring (FRI) Lease. Lease terms available upon request.
RENTAL TERMS
We are seeking rental offers based on £4.50/ft2 exclusive. We are advised that rental payments will be subject to VAT.
RATEABLE VALUE
The rateable value of the premises is understood to be £103,000. The rating authority is Wolverhampton City Council.
SERVICES
We understand mains water, electricity and drainage are available. Gas is connected to Unit 1 only at present.
ENERGY PERFORMANCE CERTIFICATE
Certificate awaited.
Bay 1: Energy Rating E
Bay 2: Energy Rating C
Bay 3: Energy Rating C
Bay 4: Energy Rating D
Bay 5: Energy Rating C
LEGAL COSTS
All parties to bear their own costs. Potential occupiers will be expected to undertake to meet the Vendors legal fees should they withdraw after Solicitors have been instructed.
VIEWINGS
Strictly by appointment with the sole letting agents First City Limited on 01902 710999 quoting reference 4857.




















