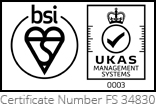Perton Court Barns, Jenny Walkers Lane, Perton
.jpg)
- Type: Office
- Size: 506 sq.ft
- Status: Let
- Location: Perton Court Barns, Jenny Walker Lane PertonView map
- Unit 2 506 sq.ft (47 sq.m)
- Self-contained with generous car parking provision
- High end specification to include LED lighting, intelligent heating, 3 compartment trunking, fitted kitchen and ”easy access”, WC and fire detection system. Opportunity to agree terms “off plan” and influence specification.
- Conveniently located with views over rolling countryside
- Call us on 01902 710999
- Make an enquiry
Full Property Description
Location
Perton Court Barns are located on Jenny Walkers Lane less than half a kilometre to the south of Perton Village and approximately 3km to the west of Wolverhampton City Centre. It is close to the A454 Bridgnorth Road which is the main route between Wolverhampton and Bridgnorth. Access to the national motorway network can be gained at junction 2 or 3 of the M54 which are both approximately 5km to the north.
A particular advantage of this location is the rural setting which affords extensive views over farmland.
Description
The development of six self-contained offices was created by the conversion of period farm buildings circa 2020. The complex is constructed of brick under clay tile roofs. Internally the offices have period features in particular exposed roof timbers.
Preliminary Specification
• Broadband connectivity
• Electric space heating
• Double glazed windows and doors
• Generous car parking provision
• Three compartment trunking
• LED lighting and “easy access” W.C. accommodation
• Fire detection system
Lease Terms
The property is available by way of new leases on effective Full Repairing and Insurance Terms with a service charge to cover maintenance of common parts. The lease term will be for either 3 or 5 years.
The existing lease ends 17th March 2025, the tenant has expressed their interest in leaving the premises early if a new tenant can be found (subject to landlord approval).
Rental
£9,500 per annum plus a service charge and insurance.
Business Rates and Utilities
Prospective parties are recommended to make enquiries with the local authority and utility providers.
Viewings
Strictly by appointment with the letting agents quoting reference 5283.




















