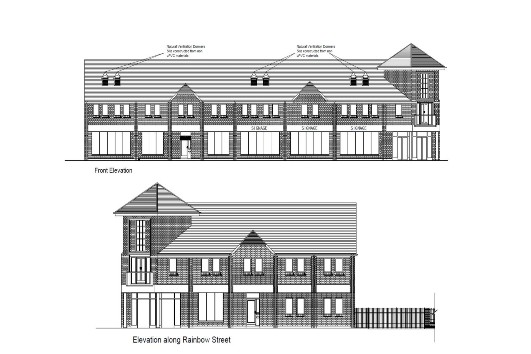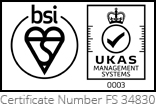470 Dudley Road, Wolverhampton

- Type: Development Site
- Size: 7,150 sqft
- Status: Sold
- Location: 470 Dudley Road, WolverhamptonView map
- Full planning permission
- Supermarket on ground floor
- Four self-contained apartments on first floor
- Car park/service yard at rear
- Call us on 01902 710999
- Make an enquiry
Full Property Description
Location
This former depot site occupying a corner position at the junction of Dudley Road with Rainbow Street is in the heart of an increasingly popular and busy retail area. It is a short distance from the Wolverhampton ring road and less than 500m south of the City Centre with a prominent frontage onto Dudley Road (A459) one of the major routes into the City Centre.
The property has the particular benefit of off-road parking immediately in front and provision for a large car park and service yard at the rear accessed off Rainbow Street. There is excellent “foot fall” in the area generated from the local market and significant passing trade.
Description
The property has full planning permission for a substantial two storey brick building with retail space on the ground floor and on the first floor, four self-contained flats, each providing generously proportioned accommodation with two bedrooms.
Externally there will be a large secure car park for customers of the supermarket, plus parking for the occupiers of the flats. There are also shared garden areas for the flats at first floor level.
Accommodation
| Ground Floor | Gross retail area circa 665m2 (7,150 ft2) |
| Net retail area circa 596m2 (6,415ft2) | |
| First Floor | Four large two-bedroom self-contained apartments |
| External | 21 car spaces for shoppers |
| 2 disabled parking spaces | |
| 5 residents parking spaces | |
| Delivery zone, bin store and cycle racks |
Planning and Development Information
The site benefits from detailed planning permission under reference 14/00343/FUL. The description of development is as follows:
“Mixed use development comprising ground floor supermarket, car parking with four apartments at first floor and associated works”.
The scheme has already been implemented therefore the planning permission is extant.
Piled foundations have already been constructed for the proposed super structure. Appropriate certification is understood to be available for this work.
We are further advised that Building Regulation approval is also in place.
Business Rates
The property will be assessed for Business Rates upon completion. Council Tax assessments will also be made on the flats.
Services
We understand that all mains services are available to the property.
Price
Offers are invited for the freehold interest in the property based on a guide price of £750,000.
Viewings
Viewings can be arranged by appointment with the Sole Agents. Any queries should be addressed to Christopher Bywater or Chontell Buchanan quoting reference 4742.




















