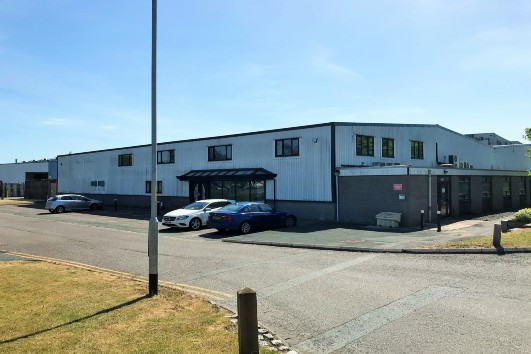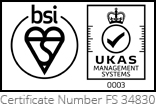Unit A1-2, Halesfield11, Telford, Shropshire, TF7 4PH

- Type: Industrial,Residential
- Size: 0.179 ha
- Status: To Let
- Location: Unit A1-2, Halesfield 11, Telford, Shropshire, TF7 4PHView map
- Prominent frontage site with secure rear service yard
- Excellent access, close to A442 and motorway network
- Circa 14,829 ft² (1,377m²) Gross Internal Area plus mezzanine.
- Extensive and good quality office accommodation.
- Call us on 01902 710999
- Make an enquiry
Full Property Description
LOCATION
The unit is well located on the Halesfield Industrial Estate, one of Telford’s main business locations, close to the A442 dual carriageway, approximately 4 miles to the south of Telford Centre and the M54.
Unit 1A occupies a prominent position overlooking Halesfield 10 with the access coming off Halesfield 11.
There are a number of major companies nearby including CEDO and CML Fulfilment Logistics.
DESCRIPTION
The premises comprise the two end units of a terrace of nine similar units each with its own single storey “office pod” on the side. In addition, each unit has a secure service yard to the rear and the use of an extensive car park to the front. Unit A1-2 has the particular advantage of private parking immediately to the front.
In recent times the unit was used by a double-glazing specialist which incorporated a showroom and extensive modern offices taking up most of a mezzanine extending over Unit A1. The unit would therefore ideally suit a company with a sales team and manufacturing/warehouse requirements. Unit A2 is an open bay with minimum eaves height of around 4.2m.
In addition, there is a single storey “office pod” extending down the right-hand side of the Unit which incorporates further offices, a canteen and staff welfare facilities.
Access into the production area is via a roller shutter door measuring 3.75m wide by 4.2m high which leads into the secure service yard on the left-hand side of the unit.
ACCOMMODATION
The property comprises:
| Total Gross Internal Area: | 1,377m2/ 14,829ft2 |
| Ground Floor: | 959m2 / 10,331ft2 |
| First Floor Mezzanine: | 417m2/ 4,498ft2 |
| Total Site Area: | 0.179 ha/ 0.4423 acres |
TENURE
The premises are available to let by way of a new Full Repairing & Insuring (FRI) lease. Lease terms are available upon request.
RENTAL TERMS
Offers based on £60,000 (Sixty Thousand Pounds) per annum exclusive.
RATEABLE VALUE
The Rateable Value of the premises is understood to be:
| Unit A1 | £24,000 |
| Unit A2 | £18,000 |
The rating authority is Telford and Wrekin.
SERVICES
We understand that mains electricity, gas, water and drainage are available to the property
ENERGY PERFORMANCE CERTIFICATE
The premises energy efficiency rating is D87.
LEGAL COSTS
All parties to bear their own costs. Potential occupiers will be expected to undertake to meet the Vendors legal fees should they withdraw after Solicitors have been instructed.
VIEWINGS
Strictly by appointment with the sole letting agents First City Limited on 01902 710999 quoting reference 4722.
SUBJECT TO CONTRACT




















