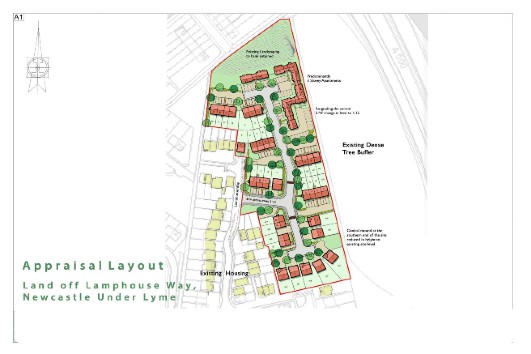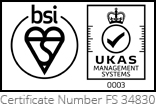Land off Lamphouse Way, Wolstanton, Newcastle Under Lyme

- Type: Development Site
- Size: 3.4 acres
- Status: Sold STC
- Location: Lamphouse Way, Wolstanton, Newcastle Under LymeView map
- 3.4 acres with outline planning permission for housing
- Indicative layout shows 64 open market dwellings
- No affordable housing, off-site open space contribution
- Desirable suburb with excellent road links
- Call us on 01902 710999
- Make an enquiry
Full Property Description
INTRODUCTION
A vacant site, extending to around 3.4 acres (1.39ha) with outline planning permission for residential development. Unconditional offers preferred.
LOCATION
The site is located in Wolstanton, a desirable suburban village on the fringe of Newcastle Under Lyme.
The site lies to the east of the centre of Wolstanton. The access into the site is off Lamphouse Way which is approached by Great Row View which leads off the A527 close to its junction with the A500. It is thus well located to benefit from excellent road links. The M6 motorway can be accessed at junction 15 which is approx. 4 miles to the south.
The approach to the site is through existing residential development although the eastern edge of the proposed development is flanked by a mature tree belt. There is easy access to a wide range of services and facilities in Newcastle Under Lyme; Wolstanton Retail Park is immediately to the south.
A location plan can be found to the rear of these sales details.
DESCRIPTION
The site extends to approximately 3.4 acres (1.39 ha) and is currently vacant. It comprises open ground with some areas of mature vegetation. There are marked variations in level and these will need to be addressed as part of the development process.
The surrounding area is primarily residential.
A site plan can be found to the rear of these sales details.
PLANNING
The site lies within the jurisdiction of Newcastle Under Lyme Borough Council. Planning permission was secured on 3rd February 2020. The planning application reference number is 19/00301/OUT and the description of development as follows:
(A) Full planning application for earthworks associated with the re-profiling of the existing site levels with the creation of development plateaus and associated drainage works; and
(B) Outline planning application for the development of 64 residential (Class 3a) dwellings and flats, comprising two, three and four bed 2 storey dwelling houses and one and two bed apartments in two 3 storey blocks with ancillary parking and associated new access.
There is no Section 106 Agreement and no obligation to provide affordable housing.
There is however a “Grampian Style” condition requiring the developer to enter into a s.106 agreement to provide a Residential Framework Travel Plan monitoring fee of £6,895 (index linked) and a financial contribution of £189,000 (index linked) towards the improvement and maintenance of the public open space at Bradwell Lodge Park and a review mechanism of the scheme's ability to make a more or fully policy compliant contribution to public open space and/ or affordable housing, if the development is not substantially commenced within 24 months from the date of the decision, and the payment of such a contribution if then found financially viable.
Therefore, the total financial contribution assuming a development of 64 houses is currently £195,895.
TECHNICAL
We have compiled a pack of technical information which can be sent electronically to seriously interested parties. This includes a topographical survey, ground investigation, highways access drawing, tree survey, planning permission, indicative layout etc.
Please contact the selling agents to request a copy.
TENURE
The freehold interest is for sale with vacant possession upon completion.
VAT
We are advised that the sale of the property will not attract VAT.
METHOD OF SALE
The site will be sold by informal tender and we are seeking offers for the freehold interest. Unconditional offers are preferred although our client will consider properly researched “subject to reserved matters” offers.
GUIDE PRICE
Offers in excess of £1,000,000.
LEGAL COSTS
Each party will bear their own legal costs in the transaction.
VIEWING & FURTHER INFORMATION
Please contact First City to arrange a viewing. Further information is available; contact Christopher Bywater or Chontell Buchanan on 01902 710999 or chris@firstcity.co.uk or chontell@firstcity.co.uk
SUBJECT TO CONTRACT




















