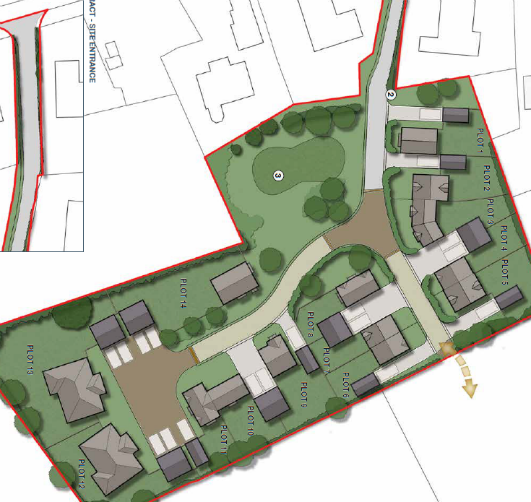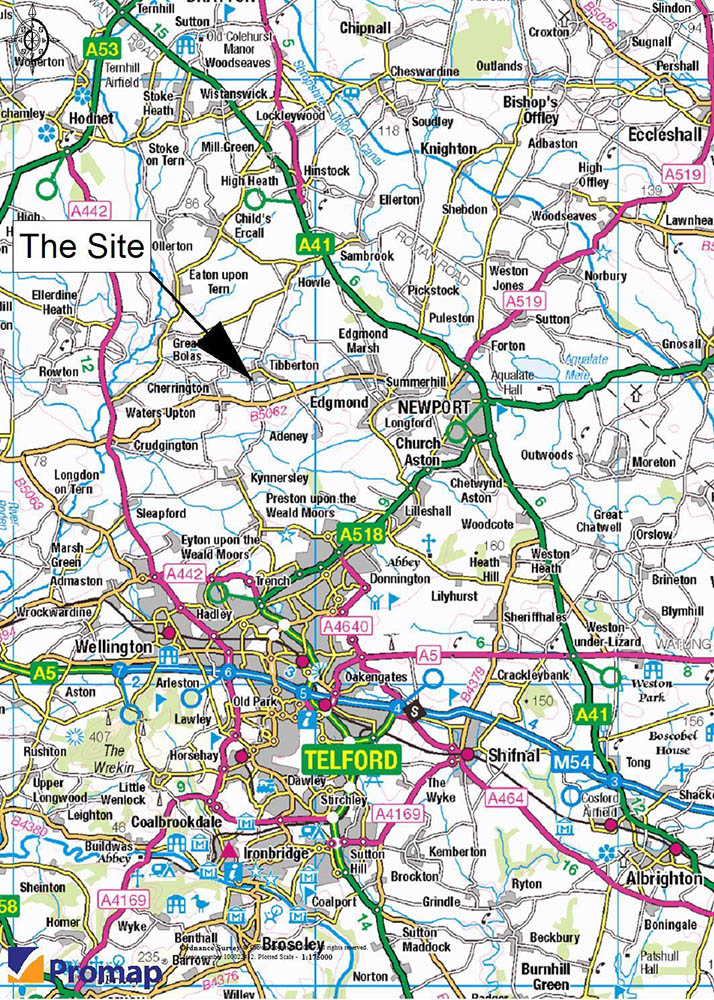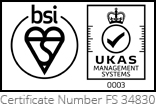Back Lane, Tibberton, Nr Newport, TF10 8NX

- Type: Development Site,Residential
- Size: 2.05 acre (0.83 ha)
- Status: Sold
- Location: Newport, ShropshireView map
- 2.05 acre (0.83 ha)
- Outline planning permission for 14 houses
- Closing date for offers is Friday 7th September at midday.
- Technical pack available
- Call us on 01902 710999
- Make an enquiry
Full Property Description
Village Development Site. A green field site of approximately two acres in a highly desirable village location with outline planning permission for fourteen houses. Unconditional offers preferred.
Offers are invited. The site will be sold by informal tender. Please contact the selling agent to discuss your interest.
LOCATION
The site is located with in the village of Tibberton, Shropshire, approximately 5 miles west of Newport, 11 miles north of Telford and 15 miles east of Shrewsbury . There is a mainline railway station in Telford offering a link to Birmingham New Street in approximately 37 minutes and to Wolverhampton in 18 minutes. The village of Tibberton has a pub, primary school and village shop within walking distance of the site.
DESCRIPTION
The site extends to approximately 2.05 acres (0.83 ha) and is roughly rectangular in shape, being bordered to the north and west by existing low-density housing and to the south and east by farmland and school playing fields. Vehicular access in to the site is off Back Lane via a private lane owned by our clients. Two existing houses are accessed off this private lane. The site is unmanaged pasture land and is generally level. A site plan can be found to the rear of these sales details.
PLANNING
The site lies within the jurisdiction of Telford & Wrekin Borough Council. Planning permission was granted at appeal on 13th October 2017 for up to 14 dwellings and associated infrastructure. Means of access is approved and all other matters reserved. The initial planning application was refused at committee for a highways reason despite there being no objection from the Highways authority. The subsequent appeal was successful and costs were awarded against the Council.
A Section 106 Agreement accompanies the planning permission and will require:
- Five (40%) social rented affordable housing units
- Education transport contribution of £899.93 per dwelling
- Primary education contribution of £2,608.93 per dwelling
- Secondary education contribution of £1,508.93 per dwelling
- Recreation contribution of £600 per dwelling
Based on fourteen dwellings, the total financial contribution would be £78,649.06.
SCHEDULE OF AREAS
A schedule of areas is de tailed on the illustrative layout however the layout, size and mix of the proposed dwellings will be determined at reserved matters stage. The proposed density is very low (14 dwellings / 2.05 acres) and so it may be possible to increase the density through a fresh full planning application.
FURTHER INFORMATION
Our clients commissioned a significant amount of technical and planning information which is available electronically as a further information “pack”. Please contact the selling agent to request a pack.
TENURE
The freehold interest is for sale with vacant possession upon completion.
VAT
VAT will not be charged on the sale.
GUIDE PRICE
Offers are invited based on a guide price of £850,000. Please contact the selling agent to discuss your interest.
METHOD OF SALE
The site will be sold by informal tender. The closing date for offers is Friday 7th September 2018 at midday - unconditional offers preferred.
LEGAL COSTS
Each party will bear their own legal costs in the transaction.
VIEWING
If you require access on to the site then please contact First City to make arrangements. Further in formation is available from First City; contact Christopher Bywate on 01902 710999/ 07714523630 or chris@firstcity.co.uk
SUBJECT TO CONTRACT
LOCATION PLAN





















